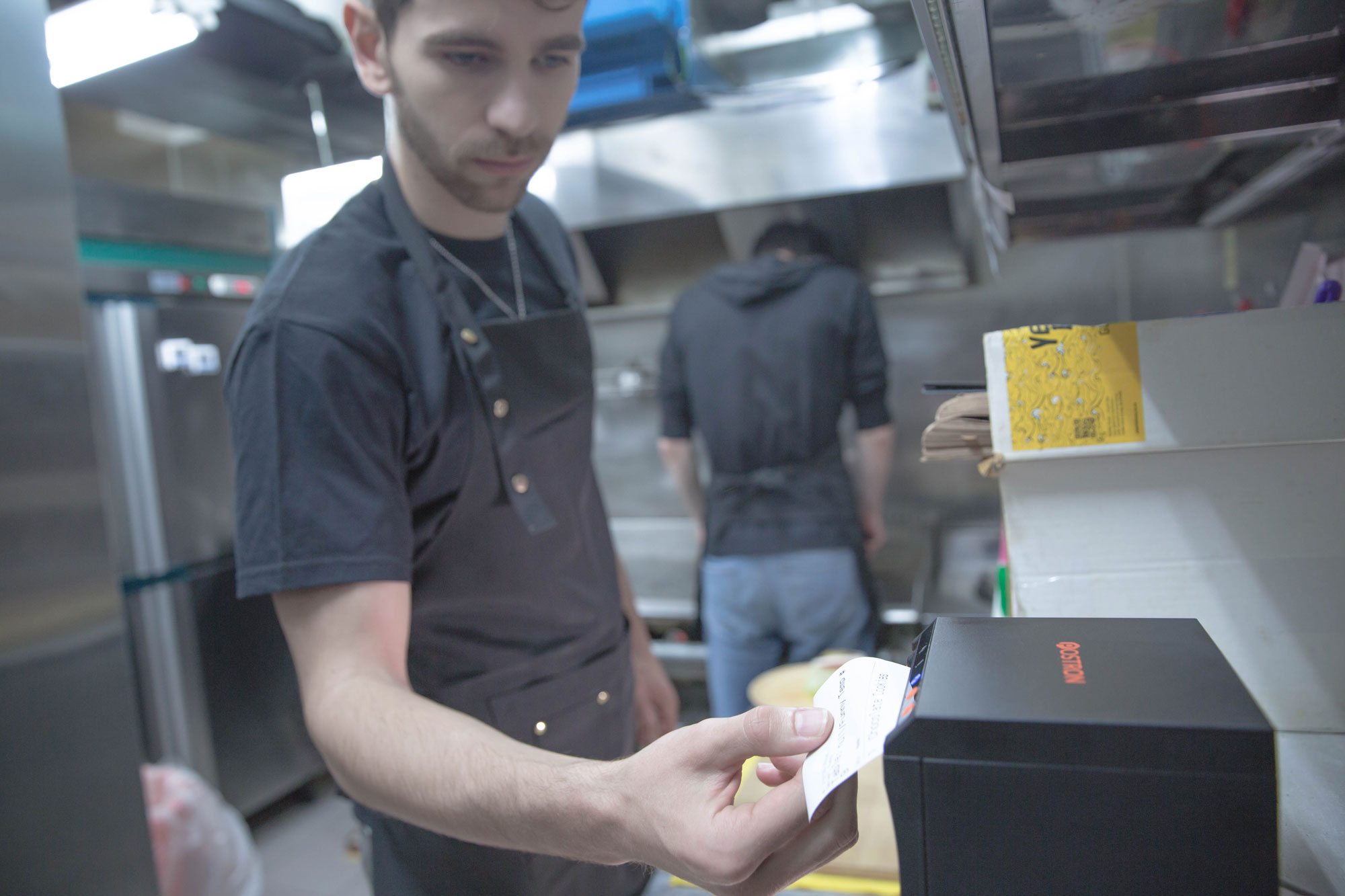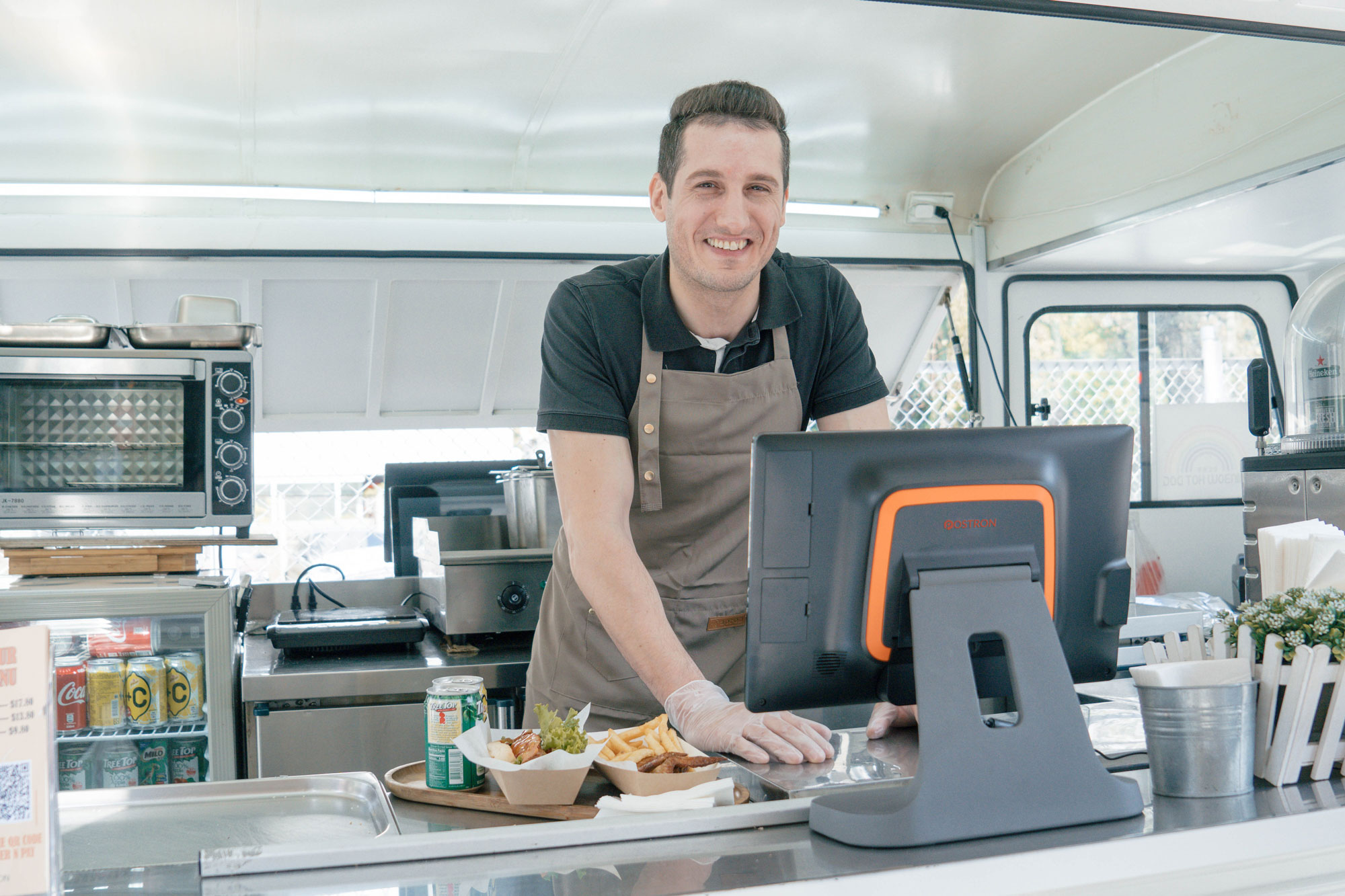How to create a floor plan for a fine dining restaurant?
A restaurant floor plan is a crucial element of the initial stages of launching a fine dining restaurant. While your customers may not pay much attention to your layout, getting the floor plan right is crucial for a myriad of reasons.
Firstly, many cities require you to submit a floor plan as part of the process of acquiring a restaurant permit. Next, you need to take into account that a well-executed restaurant floor plan can make a massive impact on how patrons experience your space, not to mention the influence it has on the efficiency of your staff members.
Put simply; a well-designed floor plan can increase profit margins. It's a blueprint that your servers will use every shift, and in some cases, it may even become the difference-maker between a viable business and one that's destined for failure. That's why – when it comes to creating your floor plan – it's not an activity you should take lightly.
When it comes to drawing up your restaurant floor plan, you may choose to use floor plan software such as SmartDraw or CadPro. Alternatively, you may decide to hire a professional interior architect to look after the design of your restaurant. Whatever you decide, here are the key components that are going to require your attention as a prospective fine dining restaurant owner.

1. The Entrance
Frequently, diners will make a judgment on the exterior of a restaurant without even glancing at a menu. Contrary to the famous saying, it's very much a case of judging a book by its cover. That's why you've got to make your entrance look as enticing as possible to the casual passers-by.
Remember, first impressions count, so think about how you can make your entrance simultaneously welcoming and different enough to pique the interest of diners who've yet to make a reservation. Those initial impressions will also be closely linked to your waiting area or foyer.
2. Waiting Area
You mustn't make the mistake of overlooking your waiting area. Many owners have done so in the past, ending up with a cramped area for frustrated diners to almost fall over each other as they wait for a table. Use this as an opportunity to design a space to go above and beyond and demonstrate premium hospitality skills.
Why not include the waiting area as part of the arrival process, even if tables are available? Welcome your diners by inviting them to make use of the luxurious furniture and a free coat check-in. By doing so, you can impress clientele who are looking to experience the elevated hospitality associated with exceptional fine dining.
3. Bar Area
For some fine dine-in restaurants, the bar performs the dual role of a full-service bar and a waiting area. Thus, it makes sense when discussing with business partners, architects, and other stakeholders what role the bar is going to play. What you decide is likely to have considerable sway over where you locate it within the restaurant floor plan.
You may decide that you want to make the bar a focal point for the restaurant, or you may opt for a more intimate dining experience by keeping the bar off to one side of the restaurant. The choice is yours.

4. The Dining Room
It doesn't get more crucial than the layout of the principal dining area. The choices you make here will set the tone for the entire ambiance of your premises, so don't rush these decisions. There's no question that dining rooms are tricky to get right. You want the place to look inviting and spacious while simultaneously giving off an air of privacy and intimacy.
Since fine dining is perhaps the most intimate of food concepts, you're ideally aiming for at least 18-20 sq ft allocated per table, and the dining room should account for approximately 60% of your total available floor space.
Finally, remember that you are creating this floor plan based on full occupancy. Research suggests that those seated closer together spend less per minute in fine dining restaurants than those spaced further apart, so make adequate spacing your top priority. Could you also offer an array of seating to satisfy different guests' tastes? For example, set up well-spaced family tables of four in central locations, while allocating cozy tables for couples to the corners of the room?

5. The Kitchen
A restaurant would be nothing without its kitchen, so the time you spend designing this space is likely to be second only to the dining room. Get the kitchen right, and you can increase efficiency, reduce the chance of accidents, and keep unnecessary footfall to a minimum.
In many instances, your cuisine specialism will dictate your equipment set up. For example, if you're looking to open a steakhouse, then your grilling and charcoaling stations are naturally going to be more significant. It's perhaps wise to choose a flexible layout that can cater to menu tweaks should an initial concept not quite hit the notes you were hoping for.
Also, think about how servers will interact with this space. The passage from the kitchen to the dining room, and vice versa, has to be as seamless as possible. Some concepts even make the kitchen part of the dining room by having an open kitchen, although this does require instilling exacting levels of cleanliness amongst chefs and sous chefs.

6. Restrooms
Of course, every restaurant needs restrooms, no matter the concept. A lot of restaurateurs take a cut and paste approach to bathrooms, going for a dull white tile finish and generally relegating them to an afterthought. To do so would be a mistake since these areas are vital pieces of the jigsaw puzzle.
Not only should you add a little design flourish to make these spaces more interesting, but you should also instill rigorous hygiene facilities and a cleaning attitude to match. According to research undertaken by Tork, more than 80% of consumers would avoid a restaurant with a dirty restroom. In other words, your bathrooms will say a lot about your restaurant to your customers, so take the necessary time to get them right.
7. Payment Station and POS System
When talking about how to manage a restaurant, you're going to rely heavily on your POS system. It's your restaurant's beating heart. Your servers are going to be using this system to take orders, log custom requests, fire them to the kitchen, accept payments, and check off the arrival of reservations.

You're going to need at least one central payment station (usually placed in the bar area). Still, servers can eliminate unnecessary toing and froing between tables and payment stations by making use of handheld mobile POS systems. With these devices, your employees can take both orders and payments tableside, reducing the need for several payment station positions at the bar.
Summary
While it's true that floor plans for restaurants can be altered after the fact, the basic foundations you set down initially will most likely remain constant. That is why it's so crucial to devote attention deserving to this phase of restaurant planning.
Keep in mind your goal is to maximize efficiency for your servers and kitchen staff while providing a dining experience that your customers are never going to forget. Fine dining restaurants rely heavily on word of mouth, and if your floor plan doesn't quite deliver the concept you had envisaged, you could be in trouble from the outset.
Here at POSTRON, we can help you to check one less floor plan item off your list with our one-stop POS solution. Our first-class system allows your new business to accept a wide variety of payment methods, streamline the order process, and gain access to critical insights into your business. With a full suite of matching hardware, you're bound to find a setup that's a perfect fit for your fine dining concept.
If your heading into the design phase of your restaurant and you would like to find out more about how POSTRON can help you to achieve a floor plan that works for you, talk to a member of our team today to discuss your requirements.
